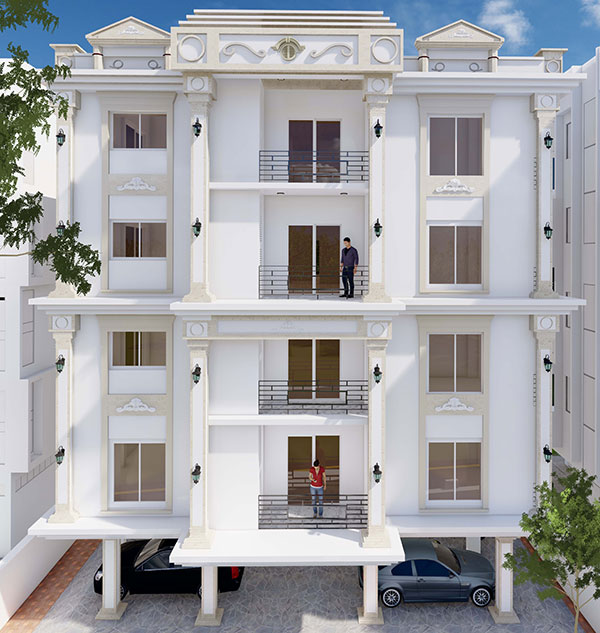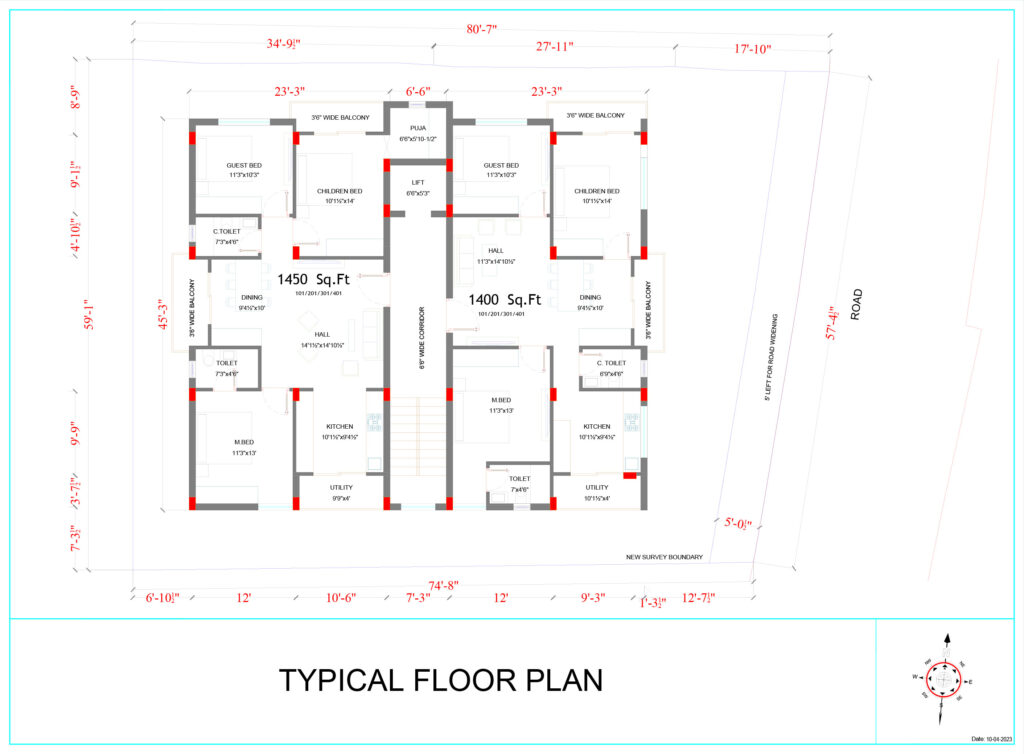Armaan’s Balram East is an Apartment project undertaken by Armaan Constructions and is situated at the prime locality of Padmarao Nagar, Hyderabad. It is designed to meet modern requirements with lots of open spaces and emphasis to natural light that provides a comfortable and luxurious living. It is well equipped with all the facilities and amenities. With serene and peaceful surroundings amidst all the hustle and bustle of the city, Armaan’s Balram East is the perfect abode the you have always dreamt of.
Armaan’s Balram East
About Armaan’s Balram East
Project Details
| Project Name | Armaan’s Balram East |
| Location | Padmarao Nagar |

Project Floor Plan
Project Specifications
R.C.C. Framed Structure (designed to be earth quake resistant)
Columns, beams and slabs in R.C.C. M20 grade concrete steel will be used of Companies Like TMT of JAIRAJ / DHANA LAXMI / SARVOTTHAM.
Cement of companies like ULTRATECH /ACC / RAMCO/ Zuari / KESORAM / Vasavadatta of 53 grade for slab, pillars, beams, Sajjas, Shelves and 43 grade for plastering etc., (Rerolled steel should not be used). No filter sand shall be used for construction.
Super Structure:
First class brick work in cement mortar; all outside (exposed to North/ East / West / South) walls of the complex will be (9”) nine inches thick, Best quality in light weight clay burnt Bricks (red colour) will be used for walls.
Plastering:
Plastering in two coats.
Doors:
Main Doors:
Best Wood frame and shutter with teak ply/teak veneer, aesthetically designed with melamine polish and designer hardware of reputed make with Europa make Ultra Lock.
Internal Doors:
Frames: Wooden frames with hand polished in two coats.
Shutters:
Teak veneered flush shutters hand polished in two coats with good quality fittings and Locks. Bath Room door / Wash area door shutters shall be flush doors with and enamel paint over water proof luppum
Windows:
Window frames and shutters shall be best quality UPVC windows of fenesta or equivalent make.
Painting:
External: Exterior weather proof paint of ICI / Asian make over a Texture paint
Internal: Smooth finish with Water Proof wall putty / luppum and with Acrylic emulsion paints over the putty (luppum) with roller finish.
Flooring (Inside Flats)
Vitrified Double Charged 24” X 24” of Johnson / Nitco/Asian make with 4” matching skirting with a maximum cost of Rs.75/- per Sft. including laying
Bathroom: Ceramic non-slippery tile flooring of Naveen / Johnson make –cost not less than Rs.45/- per Sft.
Tile Cladding & Dadoing:
Kitchen: Designer ceramic tiles (cost up to Rs. 45/- per Sft) dadoing up to 2’ feet height above the kitchen platform.
Bathrooms: Designer Ceramictiles of Johnson / Nitco make cladding up to 8’ height. Cost of the tiles to be of Rs.45/- per Sft. Wash Area: Up to 4’0” height with glazed ceramic (Ivory) tiles in Utility/wash.
Kitchen:
- Jet Black Granite (Khammam) platform with Stainless Steel Sink.
- Provision for modular kitchen OR Concrete kitchen platform with jet black granite (Khammam) top under the platform is optional3. One Exhaust fan / provision for Chimney shall be provided.
Utilities / Wash:
Provision for washing machine, dishwasher & wet area for washing utensils etc. A wash basin with tap connection for dining hall.
Toilets:
- A 22” wash basin in master bath room and regular wash basins of 18” in all other bathrooms with standard fittings.
- Two EWC with flush tanks and one Indian with flush tank for a three bed room flat of Parryware / Hindware make or both western style to be provided if flat owner prefers.
- Hot and cold mixer with shower of Lauret / plumber..
- Provision for exhaust fans in all toilets.
Electrical:
Concealed copper wiring in conduits for light, fan and power plug points wherever necessary of Finolex / Anchor make.
- 15A Power outlets for Air Conditioners in all bedrooms
- 15A Power outlets for geysers in all bathrooms.
- 15A Power plugs for cooking range chimney, refrigerator, microwave ovens, mixers/grinders in kitchen
- Plug points for T.V, audio systems etc. wherever necessary.
- Miniature circuits breakers (MCB) for each distribution boards of MDS/ Merlingerin make.(each room / area will have one MCB)
All electrical fittings (modular) of Crabtree / Roma.
Telecom:
- Telephone points in all bedrooms, drawing & dining area
- 4 pair cable of Finolex make will be run for incoming and to all the points in the flat
- Intercom facility connecting to all flats, all the service units and security.
Cable TV:
Separate cable for Cable TV in all bedrooms & Living Rooms.
Lifts:
ONE Lift V3F control system of 6 persons capacity to be provided. Make:Schindler
Standby Generator:
Sufficient Capacities of Kirloskar / Ashok Layland / Mahindra & Mahindra Make for supply of power for lifts, common areas, Two fan and Two light points per flat.
Transformer:
Separate Transformers of sufficient capacity of repute make with ISI mark with necessary sanctions from TSSPDCL / concerned authorities to be provided by the builder at his cost. (The capacity of the Transformer as per the norms of TSSPDCL)
Water Softener Plant:
Water Softener plant for Bore Water will be provided
POP Borders:
Plaster of Paris Borders shall be provided for Halls and dining hall
HMWS&SB Water Connection:
3/4” HMWS&SB Fresh water connection Will be provided by the Second part at his cost and with separate sump
6” Bore well:
One 6” Bore well with separate sump will be provided by the Second Part.

